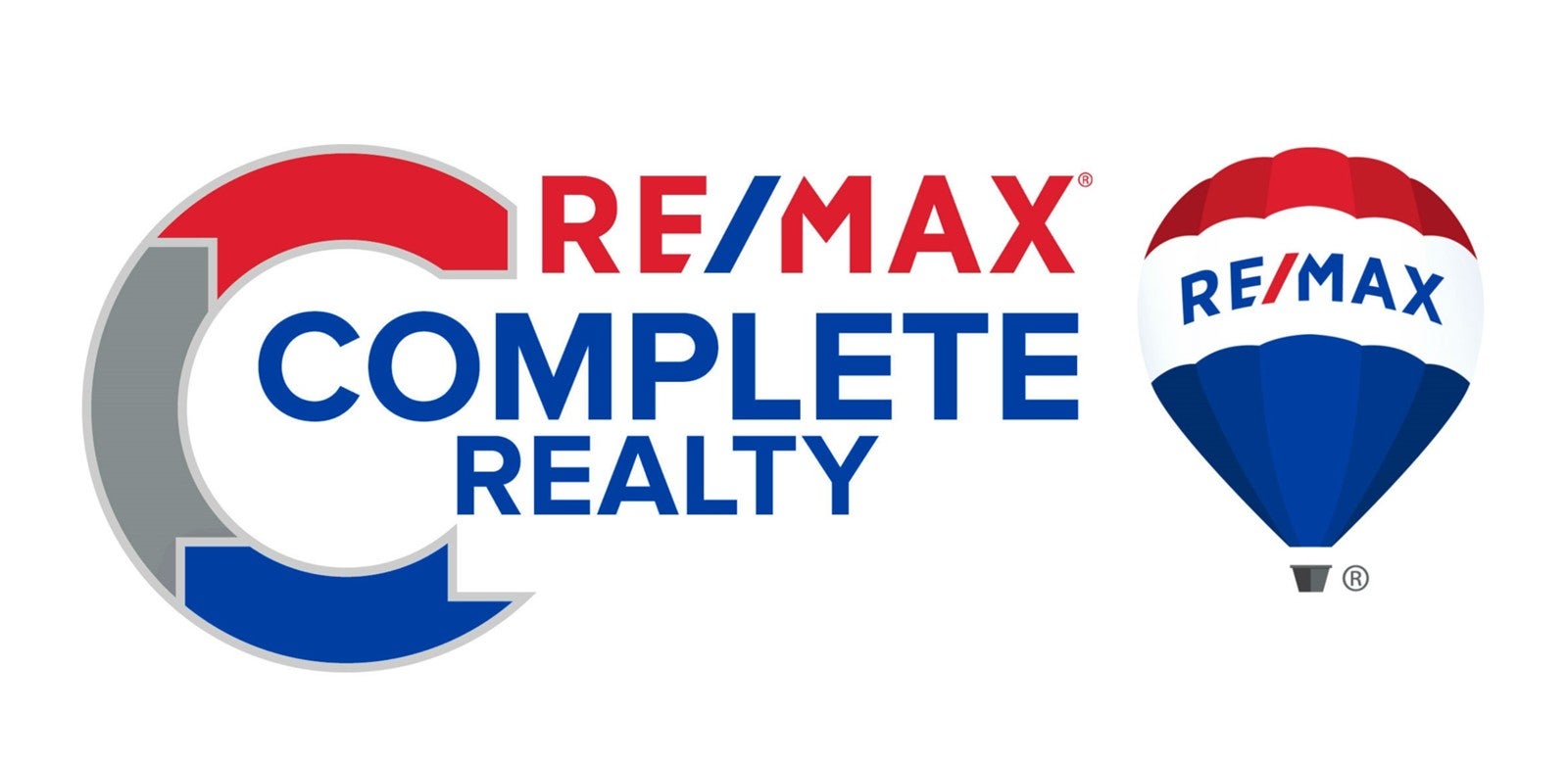Step into this beautiful family home and enjoy an ideal family living in the wonderful neighbourhood of New Brighton. The main floor offers an open concept floor plan that is completely filled with sunlight from the floor to ceiling windows. A spacious entryway, main floor laundry and 2pc bathroom are available for ease of access as you navigate your busy days. Maple cabinets line the kitchen walls creating plenty of storage options while also brightening up the room. Additional storage is also available within the large corner pantry. With just a swift slide of your oversized patio doors you can transform the space into indoor-outdoor entertaining and enjoy the large deck and expansive south facing backyard. Upstairs you will find tall ceilings and continuous flow of natural light. A large flex space meets you at the top of the stairs and your master bedroom with a large walk-in closet and 4pc en-suite bath. The upper floor includes two additional good sized bedrooms and a 4pc bathroom. Family movie nights will be a game changer on the lower floor with it completely finished and ready for you to make it your own perfect hideaway! Parking will not be an issue with a massive driveway and double attached garage. This lovely home has also received some upgrades including integrated air conditioning, new pot lights throughout the main and lower floors and a new roof in 2019. This quiet street in New Brighton is close to many amenities and opportunities for the active family. Tons of shopping nearby, walking distance to schools, beautiful parks, playgrounds, the New Brighton community centre, tennis courts, hockey rink. The future LRT is close by for additional commuting options down the line available for you and your loved ones. You won’t want to miss out on this perfect family home!
Address
13 Brightondale Park SE
List Price
$549,900
Property Type
Residential
Type of Dwelling
Detached
Style of Home
2 Storey
Area
Calgary SE
Sub-Area
New Brighton
Bedrooms
3
Bathrooms
4
Floor Area
1,839 Sq. Ft.
Lot Size
3843 Sq. Ft.
Year Built
2004
MLS® Number
A1204313
Listing Brokerage
RE/MAX COMPLETE REALTY
Basement Area
Finished, Full
Postal Code
T2Z 4N7
Zoning
R-1N
Site Influences
Back Yard, Few Trees, Lawn, Landscaped, Schools Nearby, Shopping Nearby, Playground
