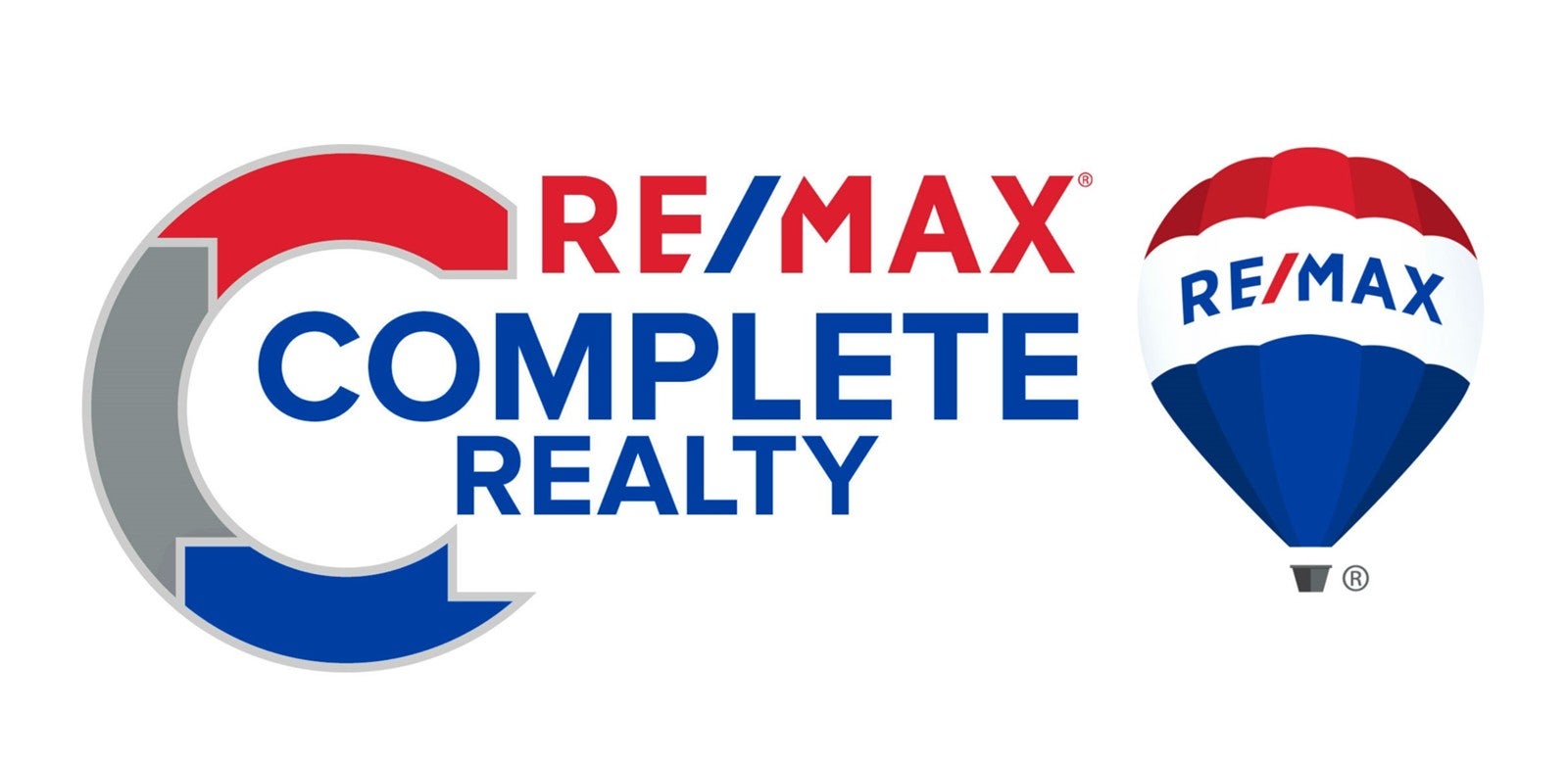Check out this beautiful home and see why Cougar Ridge is perfect for your next move! From the moment you walk into 101 Cougartown Circle you are greeted with warmth, the open and functional foyer leads you to the kitchen and great room. Hardwood is laid out throughout the entire main floor and opens up with 9ft ceilings. In the kitchen there are all stainless steel appliances, plenty of deep cherry coloured wood cabinetry, stunning granite counters, a corner pantry and a large kitchen island. Large windows fill the main floor with light and a grand gas fireplace in the main living room. Upstairs there is a flex room that comes with built in surround sound. The incredible master bedroom has a walk in closet and stunning 4pc bathroom with a large soaker tub. The upstairs also offers 2 more generously sized bedrooms and upstairs laundry and 3pc bathroom. The home has an unfinished basement just waiting for you to fully customize to you and your family’s needs. A double attached garage and large parking pad created plenty of parking space and options. Cougar Ridge is a wonderful family orientated community with many schools nearby, parks, playgrounds, short drive to C.O.P and close proximity to downtown. Don’t miss this opportunity!
Address
101 Cougartown Circle SW
List Price
$599,900
Property Type
Residential
Type of Dwelling
Detached
Style of Home
2 Storey
Area
Calgary W
Sub-Area
Cougar Ridge
Bedrooms
3
Bathrooms
3
Floor Area
1,812 Sq. Ft.
Lot Size
3466 Sq. Ft.
Year Built
2005
MLS® Number
A1243217
Listing Brokerage
RE/MAX COMPLETE REALTY
Basement Area
Full, Unfinished
Postal Code
T2H 0A3
Zoning
R-1N
Site Influences
Back Yard, Schools Nearby, Shopping Nearby, Playground, Rectangular Lot
