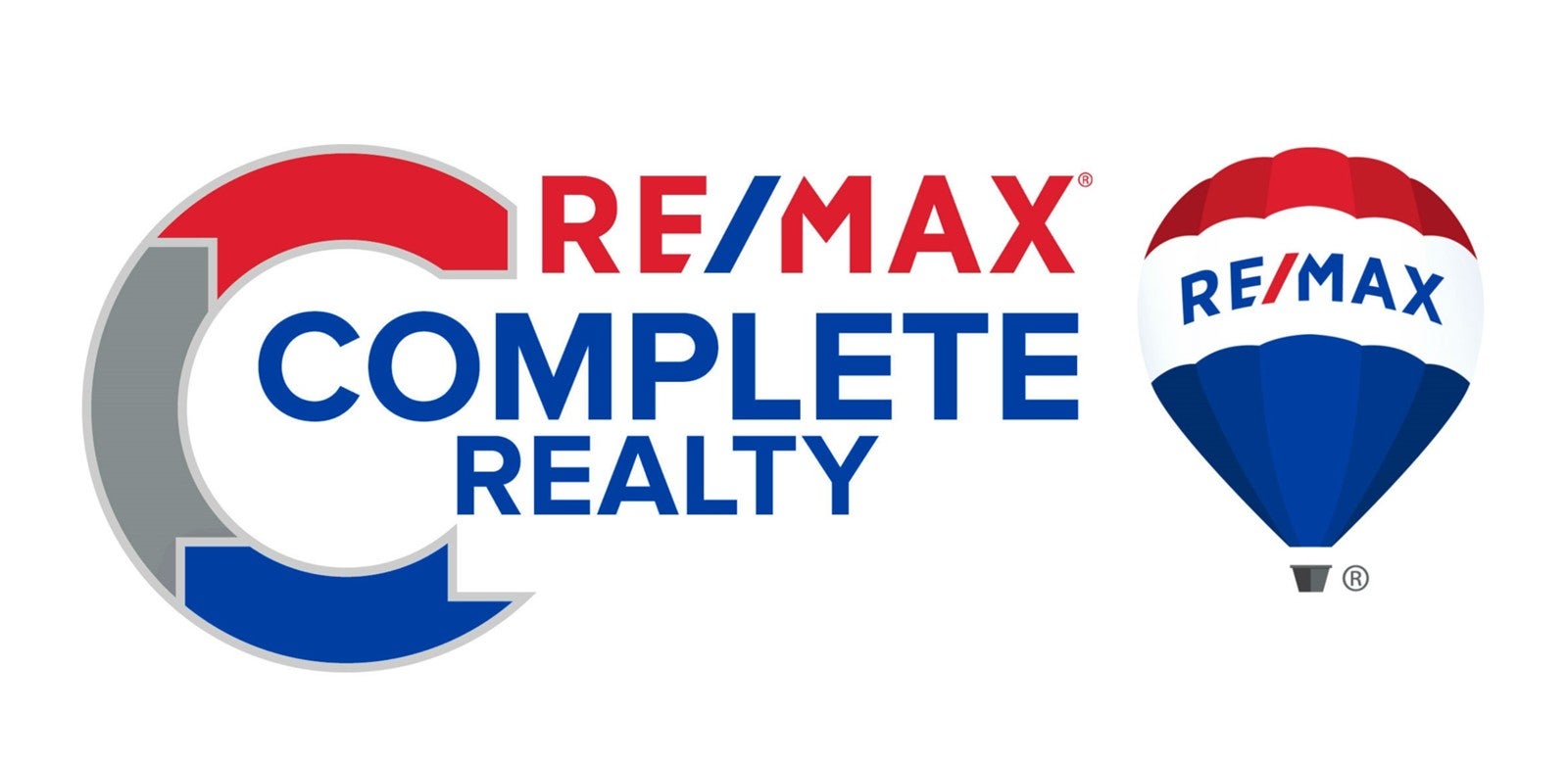This home has stunning views and once you walk inside it opens right up into a stunning well lit living space. The main floor has an open concept, living room, dining room and kitchen. Large windows fill the room with plenty of natural sunlight; the kitchen has all stainless steel appliances, breakfast bar and plenty of cabinetry for storage. The living room area is spacious and welcoming with a gas fireplace. You can easily step out onto the large patio to enjoy the wide open greenspace out back for a little piece of serenity. A two piece bathroom and laundry room is located just off to the right of the living area before you head on upstairs. The upper floor has a large flex space you can turn into a home classroom, playroom or cinematic entertainment space. The master bedroom is complete with a wall of bright shining windows and a walk-in closet plenty big enough for all your items. The upstairs is completed by another generously sized bedroom and 4pc bathroom. The lower level has another flex space that could be perfect for a guest suite, home gym or office space that also offers a walkout entrance into the backyard and a 4pc bathroom. You’ll want to soak up the rest of your summer in this home immediately. This home is surrounded by a number of parks, schools, and shopping amenities just a short distance away. A truly incredible home in an incredible location, don’t miss out!
Address
43 Covemeadow Crescent NE
List Price
$479,900
Property Type
Residential
Type of Dwelling
Detached
Style of Home
2 Storey
Area
Calgary N
Sub-Area
Coventry Hills
Bedrooms
2
Bathrooms
3
Floor Area
1,399 Sq. Ft.
Lot Size
3832 Sq. Ft.
Year Built
2004
MLS® Number
A1245120
Listing Brokerage
RE/MAX COMPLETE REALTY
Basement Area
Finished, Walk-Out To Grade
Postal Code
T3K 6A8
Zoning
R-1N
Site Influences
Backs on to Park/Green Space, Cul-De-Sac, Schools Nearby, Shopping Nearby, No Neighbours Behind, Park, Playground, Private, Sidewalks, Views
