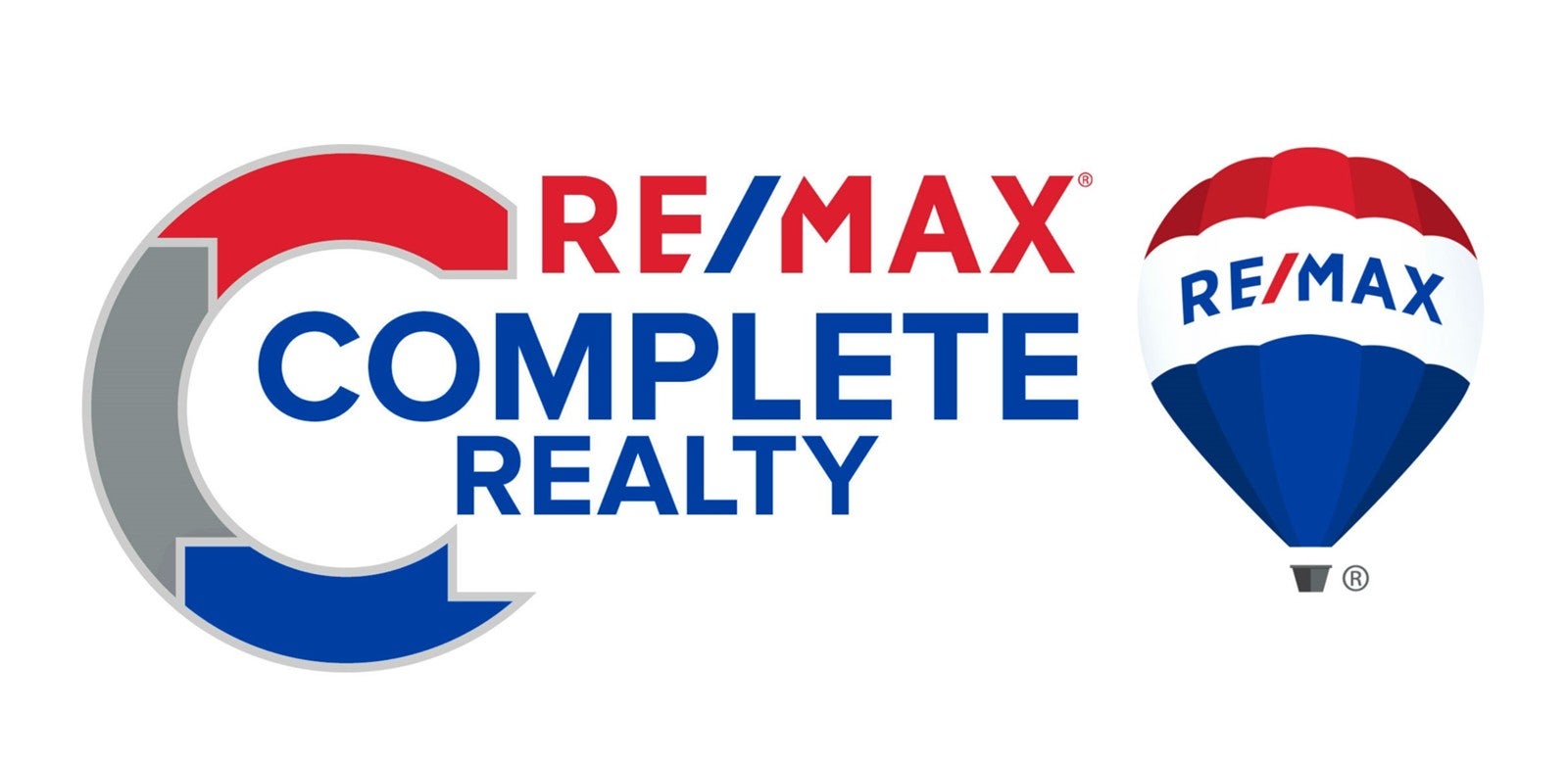This home has it all, curb appeal, spacious and stunning light and bright throughout each level. The main floor is open with wide plank style laminate flooring throughout. The living room and dining area offers a ton of space for functionality and features a gas fireplace with a modern design. The kitchen is the shining star of the main floor with a large kitchen island, all stainless steel appliances, large double under mount sink and beautiful quartz counter tops that are smooth to the touch. Plenty of kitchen storage space available in the full size floor to ceiling cabinets and pantry. A powder room and access to the backyard and patio is located just off the side of the kitchen. The upstairs floor is fully carpeted and has a nook/flex space that is perfect for a games/movie room, study space or home office. There is a large master bedroom that includes an ensuite, another 2 generous sized bedrooms and a 3pc bathroom. The downstairs is fully finished with carpeted flooring and includes a pristine 3pc bathroom, wet bar and laundry room. A truly beautifully designed home that offers functionality and style. Mahogany is a magnificent community that offers its residents endless amounts of enjoyment all year round. Beautiful natural parks, playgrounds and the Mahogany Beach are just a few minutes away. Schedule your showing today so you don’t miss out!
Address
29 Marquis Heights SE
List Price
$564,900
Property Type
Residential
Type of Dwelling
Detached
Style of Home
2 Storey
Area
Calgary SE
Sub-Area
Mahogany
Bedrooms
3
Bathrooms
4
Floor Area
1,658 Sq. Ft.
Lot Size
3509 Sq. Ft.
Year Built
2014
MLS® Number
A1255372
Listing Brokerage
RE/MAX COMPLETE REALTY
Basement Area
Finished, Full
Postal Code
T3M 1X6
Zoning
R-1N
Site Influences
Back Lane, Back Yard, Clubhouse, Fishing, Lake, Lawn, Landscaped, Schools Nearby, Shopping Nearby, Park, Playground
