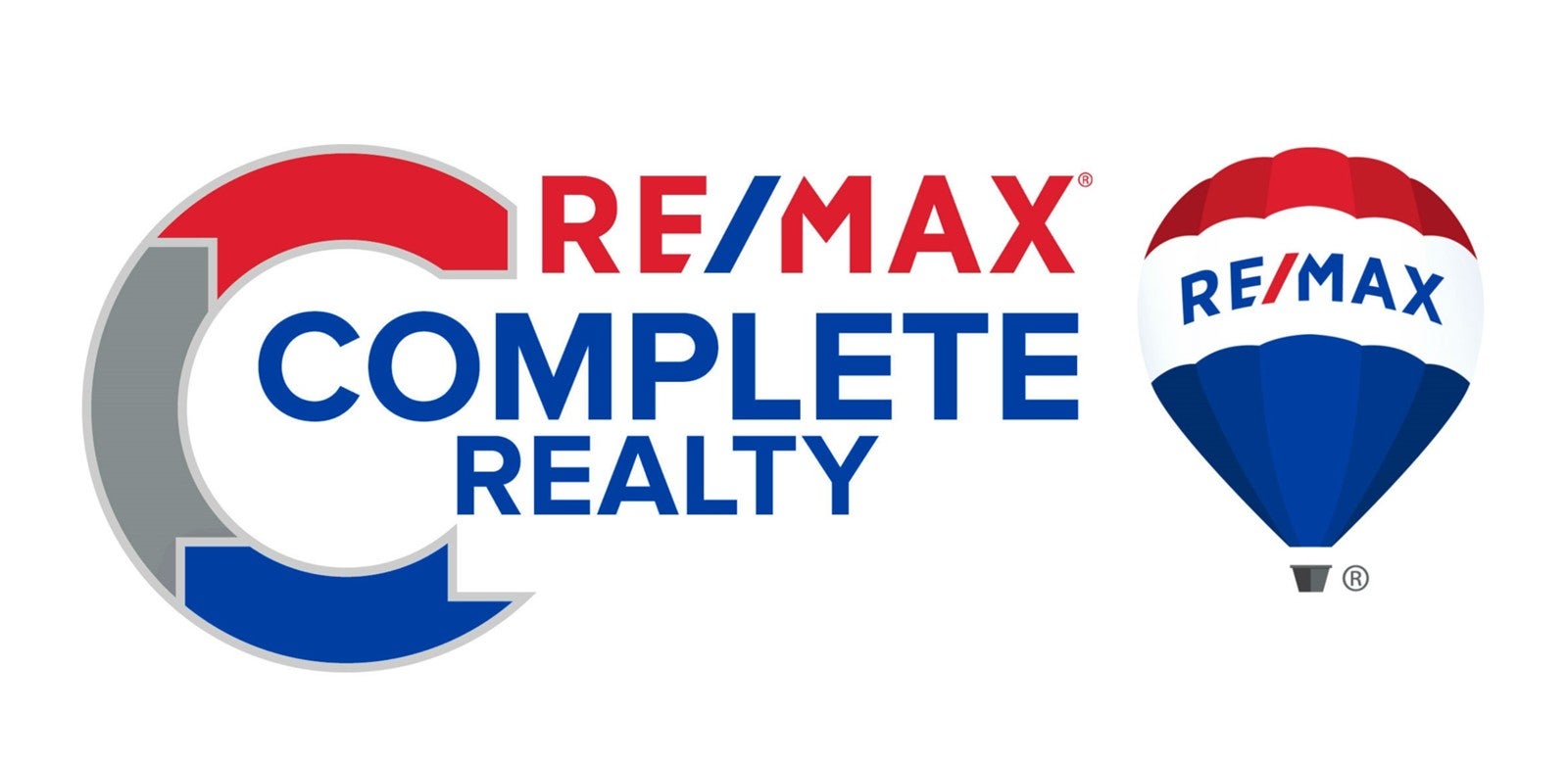Take a moment to stop and stare at this jewel of a family home here in Calgary. This beautiful detached home is located in the vibrant and friendly community of Hidden Valley. It has tall ceilings, filled with stunning natural light and has had a recent jaw dropping main floor renovation. From the moment you walk through the main floor this home will have you ready to call the movers. The kitchen offers duo toned floor to ceiling cabinetry, a spacious corner pantry, all stainless steel appliances and a large kitchen island complete with a wine fridge. The backsplash features an eye-catching full wall of double herringbone tiling that compliment well with the brass accented cabinet hardware and lighting fixtures throughout the kitchen & dining area. Sliding glass doors are located off of the dining room for an easy transition between the indoor and outdoor entertaining spaces with a MASSIVE fully fenced backyard. The living room's main statement piece is the modern marble style newly tiled electric fireplace that reaches from the floor all the way up to the 18ft ceiling. To complete the main floor you have a 2pc powder room located just off the entrance with laundry attached. The upstairs floor has a master bedroom that is bright, airy and clean with a walk-in closet and 4pc ensuite. The upper floor also offers 2 additional spacious bedrooms and 4pc bathroom. On the lower floor there is a great sized room perfect for a home theatre, office or playroom. One more bedroom is located downstairs complete with its own ensuite and closet. The community of Hidden Valley offers a lively family oriented atmosphere with many schools, parks, playgrounds nearby and easy access to main roads like Shaganappi Trail or Stoney Trail. This is absolutely an opportunity you do not want to miss out on, book your showing today!
Address
82 Hidden Hills Terrace NW
List Price
$549,900
Property Type
Residential
Type of Dwelling
Detached
Style of Home
2 Storey
Area
Calgary N
Sub-Area
Hidden Valley
Bedrooms
4
Bathrooms
4
Floor Area
1,386 Sq. Ft.
Lot Size
5629 Sq. Ft.
Year Built
1998
MLS® Number
A2008982
Listing Brokerage
RE/MAX COMPLETE REALTY
Basement Area
Finished, Full
Postal Code
T3A 6E2
Zoning
R-C1N
Site Influences
Backs on to Park/Green Space, Back Yard, Landscaped, Schools Nearby, Shopping Nearby, Park, Playground, Sidewalks, Views
