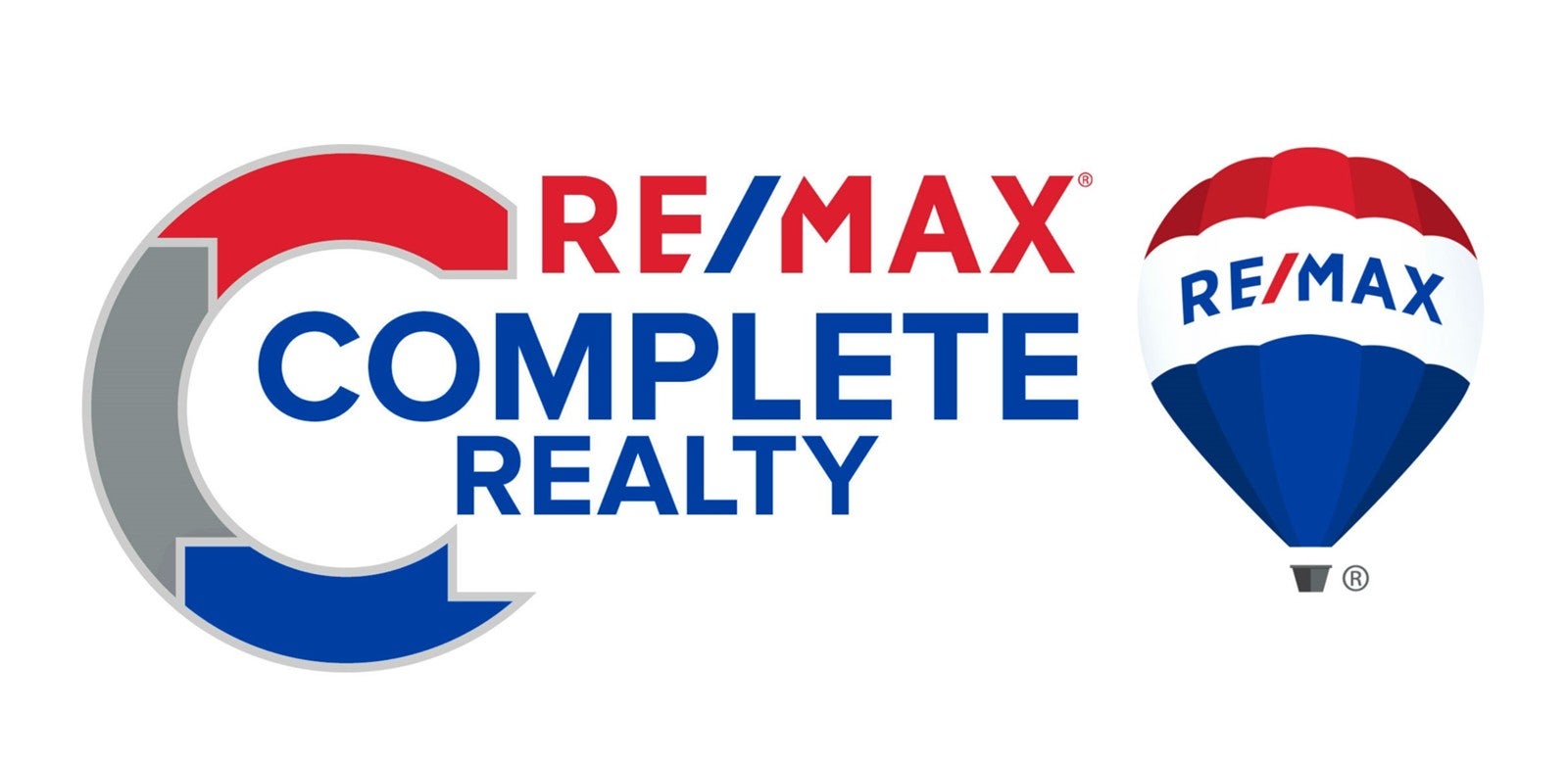Have you ever walked into a home that leaves you awestruck and completely in love? Well you want to step into this house here. Everything is totally renovated and updated but this floor plan is reminiscent of everything we loved about the mindset around a mid century modern layout. At 2900 square feet of modern living space in this home - it is absolutely magnificent in space and possibilities. This house features 4 bedrooms, 2.5 bathrooms, 2 complete living rooms, a wet bar, and a flex space to make your own. At the entrance you will immediately notice double doors welcoming you into this beautiful home. Upon entry you have the formal living/dining room space with high vaulted ceilings. As soon as you walk past the front room and you step into the awe inspiring space ahead - you will find the kitchen to be very bright and grand with white cabinets, alder wood accents, stainless steel appliances, pantry, a large quartz countertop island designed to match the backsplash throughout. There is luxury vinyl flooring throughout the main floor as well as a number of custom finishings including 120 L.E.D. pot lights and carefully handcrafted alder wood work. The home completely opens up into a sun filled dining nook and then the uniquely designed, custom glass maple railing and split staircase that leads you down to the walk-out basement. Complete with a built in fireplace, you have a classy wet bar with artisan tiling, custom LED alder wood shelves. On the opposite side of the stairs sits an additional large open living space for you to enjoy. There are two large bedrooms, a large flex room and 1 full bathroom that complete the walkout basement. Let’s talk location, just 15 mins from downtown & 5 mins to Highway 1 means easy access to the majority of Calgary commuting. Gorgeous downtown views from the driveway and a luscious treed ravine give you a taste of tranquility from the south facing backyard. Plenty of schools and shopping centers are nearby for your convenience. Don’t wait, book your viewing today!
Address
5542 Patina Drive SW
List Price
$899,900
Property Type
Residential
Type of Dwelling
Detached
Style of Home
Bungalow
Area
Calgary W
Sub-Area
Patterson
Bedrooms
4
Bathrooms
3
Floor Area
1,472 Sq. Ft.
Lot Size
4413 Sq. Ft.
Year Built
1996
MLS® Number
A2035511
Listing Brokerage
RE/MAX COMPLETE REALTY
Basement Area
Finished, Walk-Out To Grade
Postal Code
T3H 3C9
Zoning
R-C1
Site Influences
Backs on to Park/Green Space, Landscaped, Schools Nearby, Shopping Nearby, No Neighbours Behind, Park, Playground, Private, Sidewalks, Street Lights, Views
