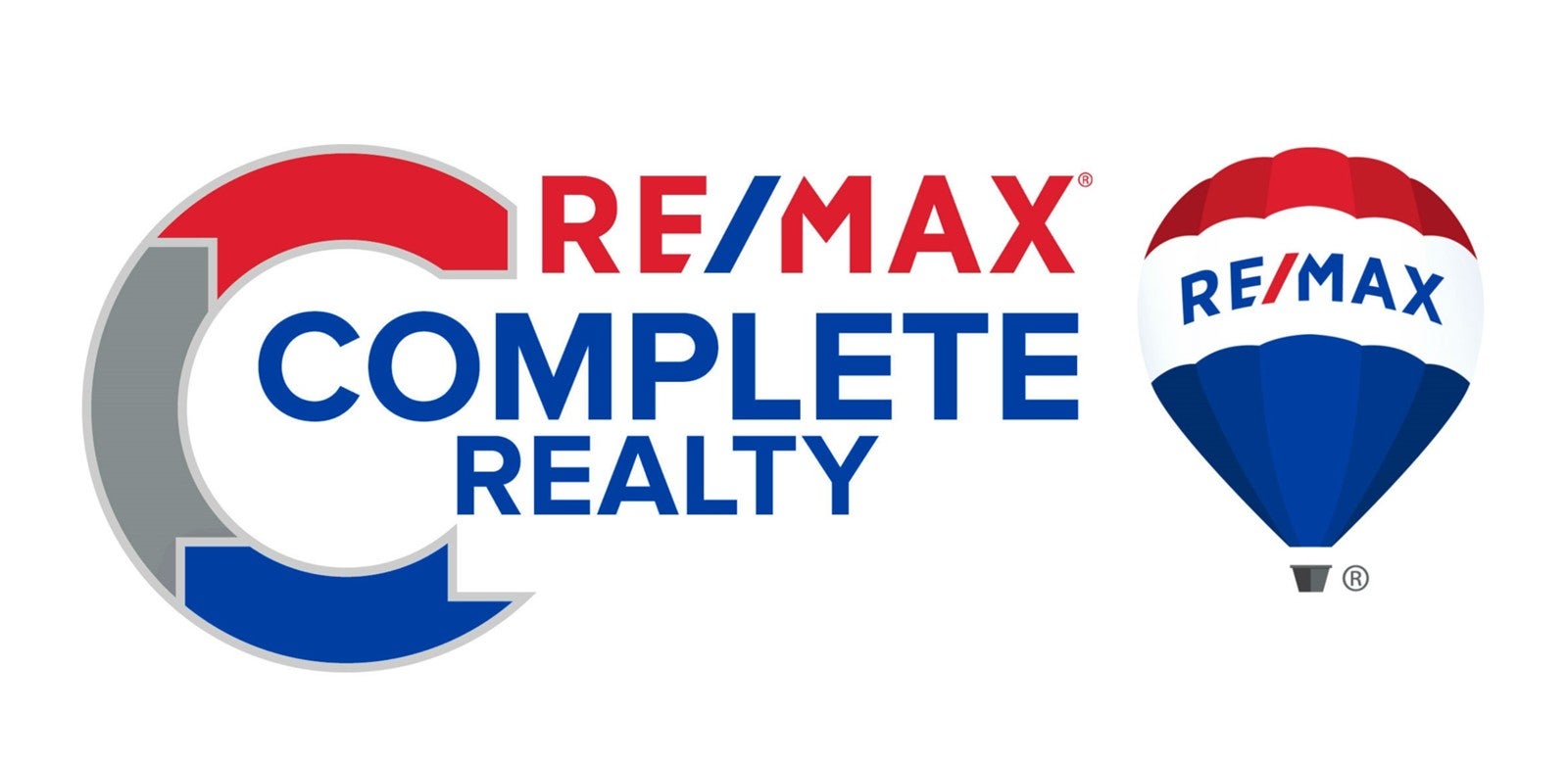This magnificent 2633 sqft home is an absolute show stopper from the grand staircase to the elegant master ensuite and its prime location. The front entrance will have you jaw dropped and in awe with tall ceilings and beautiful dark Jacobean wood trimmings, there is a main floor laundry room and powder room off to the left with a nice sized flex room that could be perfect for an office or playroom. To the right of the entryway you will walk into a beautiful large dining room/formal living room space complete with a gas fireplace. A perfect layout for optimizing space for your growing family. As you walk ahead you will find the livingroom and kitchen along with an ethereal sun filled breakfast nook. In the kitchen, the gorgeous and rich Jacobean coloured cabinets reach from floor to ceiling with copious amounts of storage, and if that wasn’t enough there is even a corner pantry to hide all of those kitchen gadgets and more importantly - snacks! The kitchen has all new stainless steel appliances, granite counters and a kitchen island with breakfast bar seating. This well laid out floor plan is perfect for families that seek a larger space without compromising on style and taste. Large well placed windows throughout this home ensure that each space is kissed with natural sunlight throughout the day. Upstairs you will find a large family room/flex space that also contains a wet bar, a bright and updated 4pc bathroom and 2 good sized bedrooms along with the primary suite. The spacious master has a walk-in closet with a stunning ensuite; double sinks, large stand alone shower and a luxurious jacuzzi tub, with a pocket toilet. An unfinished basement means you can truly put your own mark on this home and put your personal touch on it. Along with the large backyard & patio this Kincora house is ready for you to come home. Kincora offers many amenities for its residents. There is the beautiful Sallamie park, shopping, schools, some of the city’s best restaurants, and easy access to main roads to shorten your commute. This one won’t last long make sure you book your showing today!
Address
131 Kincora Hill NW
List Price
$699,999
Property Type
Residential
Type of Dwelling
Detached
Style of Home
2 Storey
Area
Calgary N
Sub-Area
Kincora
Bedrooms
3
Bathrooms
3
Floor Area
2,633 Sq. Ft.
Lot Size
5220 Sq. Ft.
Year Built
2007
MLS® Number
A2039602
Listing Brokerage
RE/MAX COMPLETE REALTY
Basement Area
Full, Unfinished
Postal Code
T3R 0A9
Zoning
R-1N
Site Influences
Back Yard, Landscaped, Schools Nearby, Shopping Nearby, Park, Playground, Sidewalks, Street Lights
